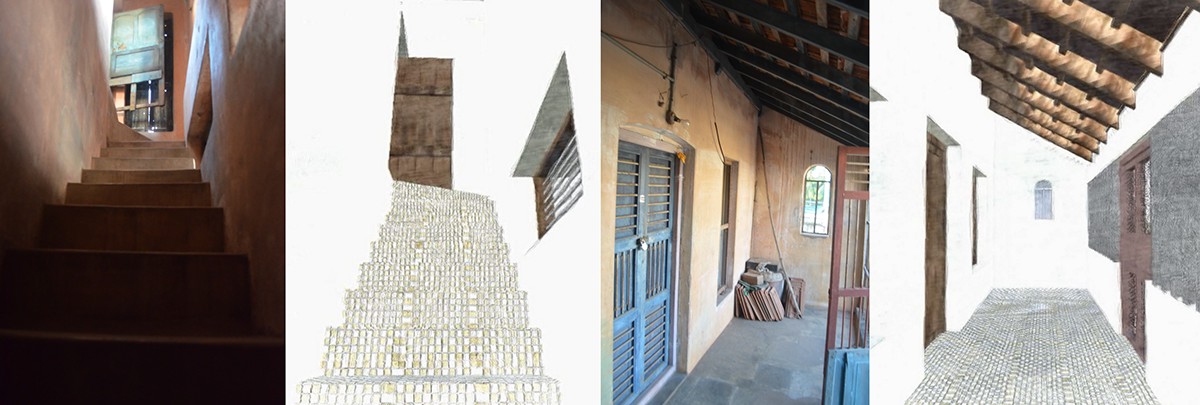House 29 is a 70 year old traditional 2 storey residence for a joint family at the east car street, Chidambaram, Tamil Nadu. Being located at the heart of this historic town, it is one of the very few houses that can be easily handpicked for still maintaining its original flavour.
The house was designed to serve a joint family of 8-10 people with 4 bedrooms initially and later another room was added at the dining area with a wall partition. Due to lack of job opportunities the family has moved to the city. The house is now poorly maintained and is used by only one person who works locally. Thus, adaptive reuse (repurposing the house for a new use) will prove essential in conserving and revitalising the town's character.
The transformation process begins by understanding the character-defining features of the structure and then creatively discerning how those "bones" might accommodate new programs. Converting the ground floor to a Boutique cafe and the upper floor to a 1BHK for the caretaker's living is the best fit to make alterations and additions that are sympathetic to the building's original design concept.
The proposal brings new life, relevance and meaning to the site and the continuum of time and place.

Stairs centralised for visual composition. Removal of grill to make visitors feel welcome.

Landscaping for visual appeal.

Living room connecting two bedrooms becomes reception, waiting lounge connecting two boutiques selling souvenir.

Kitchen's function remains as it is. The secondary living cum dining space accommodates the indoor dining for the cafe.

The stairway is widened. The flooring for the upper floor is polished cement concrete with yellow chips.

The unused upper floor becomes a 1BHK for the caretaker. The picture shows the living room that connects the kitchen, common toilet and the corridor to the bedroom & terrace.

At the corridor connecting the terrace & bedroom to the living room, a half wall is built and stone slabs are stacked diagonally on top at regular intervals in order to maintain privacy, safety without hindering the air circulation and view.

The backyard is proposed to be the outdoor dining area for the cafe.

The utility/store rooms at the backyard are extended and partioned with entry from behind to provide washrooms.

View of the backyard outdoor dining from the caretaker's living room and kitchen.
Walkthrough of the proposal.




